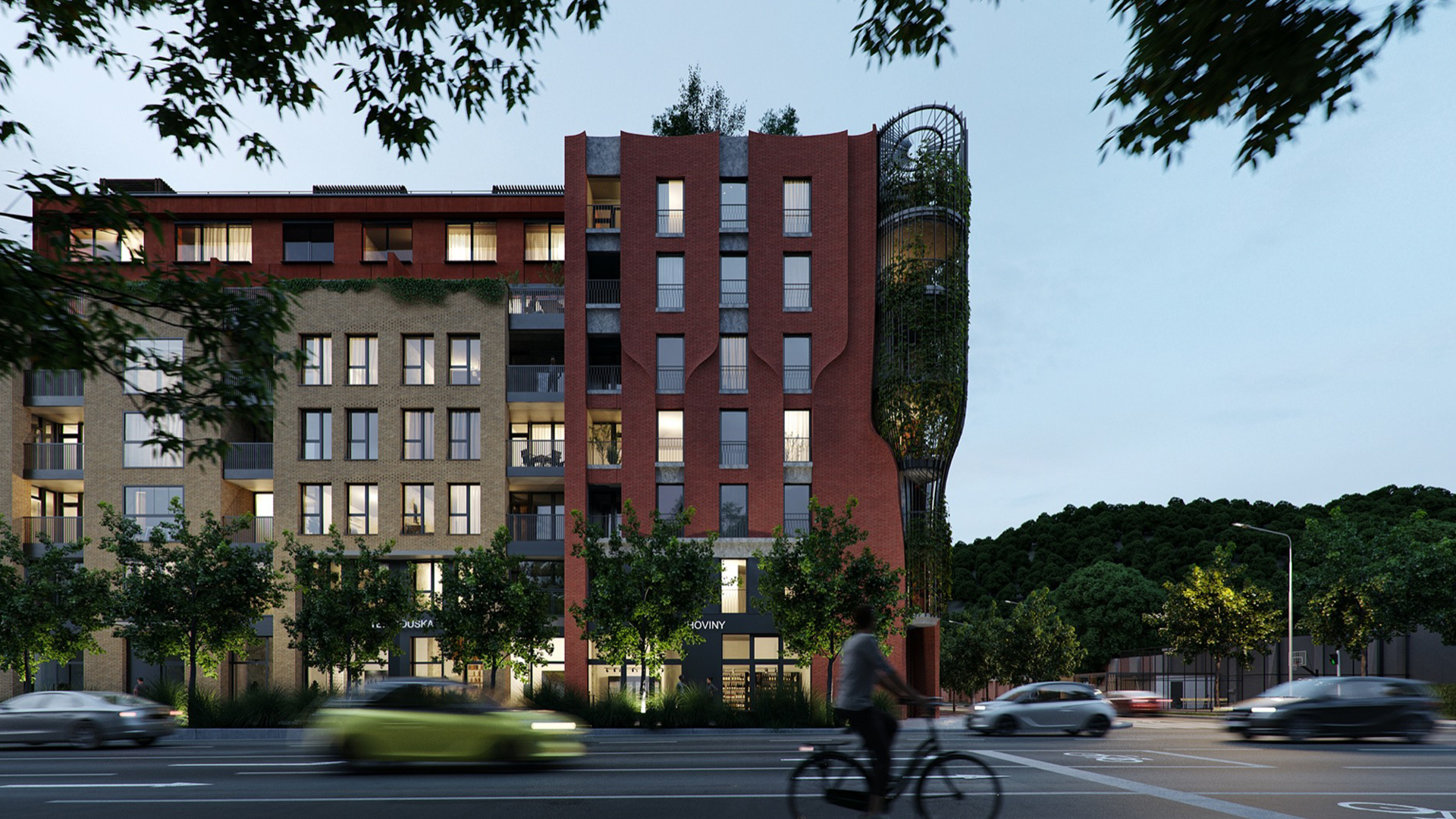TRIGEMA: Residential project Lihovar
On the site of the former Fischl & Sons distillery, once among the seven largest distilleries in Prague, the first phase of the unique residential project LIHOVAR has emerged.
The architectural design recalls the proud history of this facility while creatively embracing the industrial spirit of the southern tip of Prague. This exceptional project will breathe new life into the old working-class district, transforming it into a place for living, working, meeting, culture, and relaxation. The project features a gallery in a unique historic brewing building and, in the second phase, plans include the construction of an observation tower atop the chimney and a multifunctional space for various entertainment and cultural events.
The first phase of the LIHOVAR project consists of 245 apartments, ranging from studio layouts (1+kk) to expansive five-room apartments (5+kk) with private terraces and space for a hot tub. The building's façade features brick exteriors, complemented by aluminum windows with triple glazing throughout the structure. The building reflects the traditional block structure of the Smíchov district, paraphrasing the raw, industrial architecture of the past.
The shared spaces of the buildings are thematically designed around distillery technology: on the western side of the complex, you’ll find the corner building Flaška (Bottle), whose shape resembles an inverted distillery bottle, imprinted several times into the façade. The courtyard offers a quiet passage through the complex, providing a peaceful alternative to the busy streets of Smíchov.
The roof of the apartment buildings is designed as a relaxing space with green roofs, irrigated by accumulated rainwater. This allows residents to enjoy one of the development’s added benefits – stunning views of Vyšehrad, Prague Castle, and the entire Vltava Valley. Solar panels are also installed on the roof, powering the ventilation and garage lighting.
Given the location of the building, special attention was paid to the acoustic properties of the façade, which is supported by an energy-efficient envelope – aluminum windows with triple glazing, superior insulation, and meticulous attention to detail.
Thermal comfort inside is provided by local heat recovery units that ensure a steady supply of recovered, fresh, and filtered air. The free-cooling function serves to pre-cool the apartment during summer nights. The apartments also feature underfloor heating with humidity and temperature sensors in every living room and bathroom. Everything is automatically controlled by the Loxone Smart Home system, which manages thermal comfort, lighting, ventilation intensity, and external blinds according to the weather station's instructions. The Loxone Smart Home system also provides immediate energy consumption insights and can alert the central MaR system in case of a fire in individual apartments. A convenient departure button turns off the lights throughout the apartment, reduces the airflow of the ventilation unit, lowers the temperature to a user-defined level, and activates automatic shading to prevent overheating of the interior.
The commercial spaces adjacent to the ground floor are designed with the possibility of outdoor seating areas, including roofing, and offer dual orientation for businesses and services.
