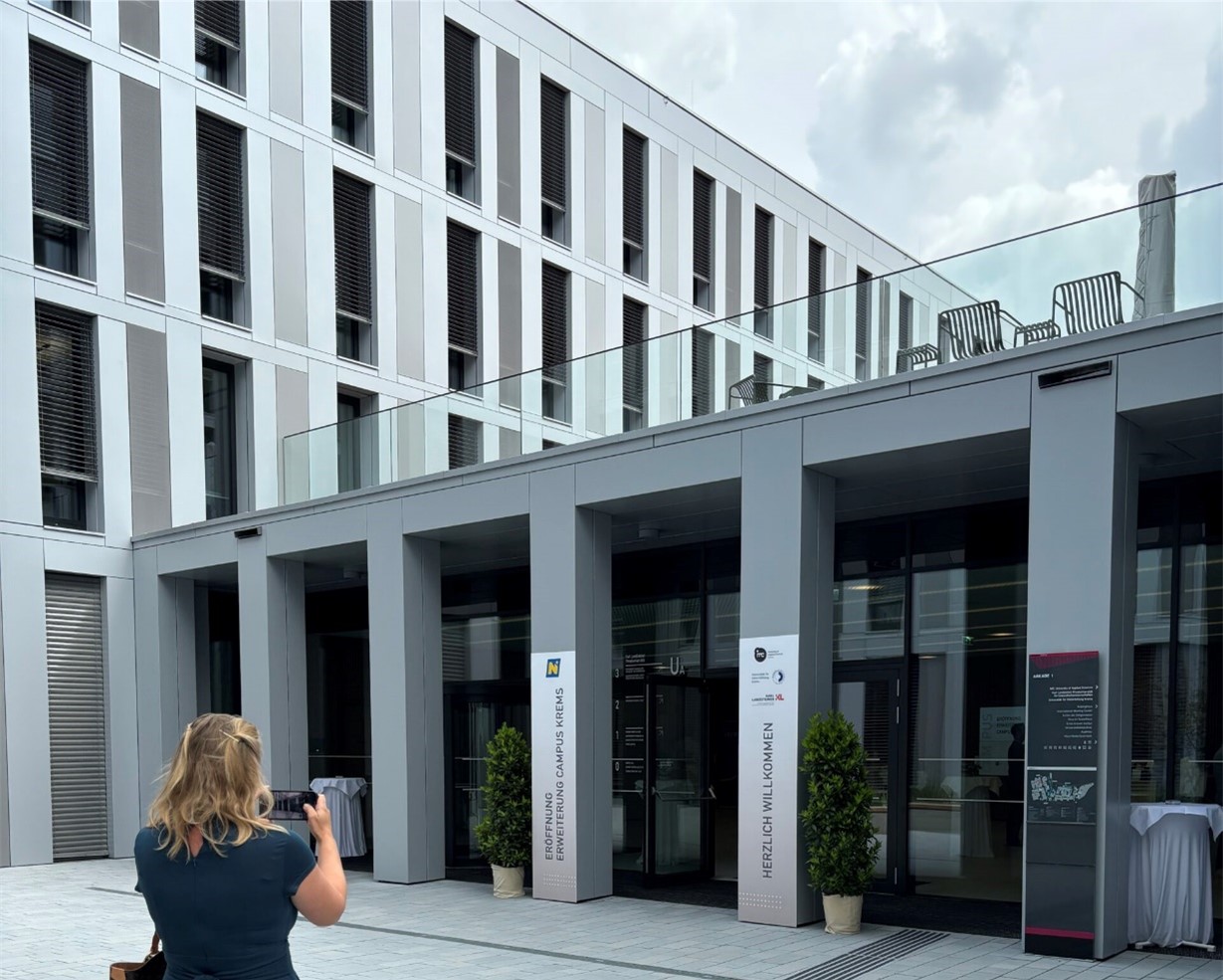DELTA Group CZ: Expansion of the Krems Student Campus
After six years of intensive work, the new extension of the campus in Krems, Austria, was officially opened in June 2024, achieving the klimaaktiv GOLD certification.
The new complex consists of four buildings, comprising 23 laboratories, 140 offices, and 14 seminar rooms, serving three universities. The planning and execution were supported by the international team from DELTA Group – INGOB.DELTA.
In recent years, Krems has evolved into a significant cultural and scientific center in Austria. The expansion of the Krems campus is another step toward strengthening the entire region. The new student campus offers optimal conditions for study and teaching, meets high energy standards, and achieves the klimaaktiv GOLD standard with a perfect score of 1000 out of 1000 points.
"This is a diverse mix of buildings from different centuries and their uses, which characterize the surroundings of the new campus. On a car-free area, four new buildings have been realized. More important than just the structural part of the buildings is the synergy between the individual open spaces and the old and new structures," commented Erik Štefanovič from DELTA Group CZ about the campus expansion project. In Austria, this sustainable construction project was awarded 'Building of the Month 5/2024.'
DELTA Group's subsidiary, INGOB.DELTA, was responsible for project management and overall construction coordination of this sustainable project, which began in 2018 and continued until May 2024, starting with a feasibility study.
Universities benefiting from the new buildings and facilities include:
- Karl Landsteiner Private University for Health Sciences
- IMC University of Applied Sciences
- University for Continuing Education Krems
The new building complex consists of four buildings. A central access area spans three of the buildings and serves as a connector between them. The new main building is designed with state-of-the-art energy efficiency technologies.
The primary energy source is a heat pump. Heat from exhaust air is also recovered. To prevent overheating in the summer, concrete core activation was implemented for building cooling. Additionally, 459 photovoltaic panels covering an area of 850 m² have been installed on the roof.
Construction, Structure, and Design
The efficiency and economy of the campus buildings begin with their design and structure. The buildings are designed to be as compact as possible, with a flexible main construction that allows for various uses. The structure consists of load-bearing external walls and a series of supports. Stairwells and other service shafts are grouped in central cores, while all other installations can easily be disconnected and adapted. The large spans and economically designed axes with 1.2-meter dimensions ensure maximum space efficiency and flexibility for changes and future uses. This way, the buildings can adapt over time to changes in work and research methods.
Energy Concept
Efficiency and environmental responsibility are also reflected in the technological solutions of the buildings. The systems are designed for low energy consumption and high energy efficiency, utilizing primarily alternative and sustainable energy sources: geothermal probes, solar panels, component activation, and high-efficiency heat recovery, which help minimize operational costs.
Summer overheating is minimized with an optimized facade, deep window recesses, triple-glazed insulation, and a 35% reduction in window area. To ensure adequate daylight despite the reduced window area, the windows are designed vertically without headers.
The building is forward-looking, designed with the highest standards of sustainability, something the project management team is rightly proud of. As a testament to its sustainability, the building was awarded the klimaaktiv GOLD standard with a perfect score of 1000 out of 1000 points.
Project Participants:
- Client: Province of Lower Austria, Department of Building and Property Management
- Lead Designer: Baumschlager Eberle Wien GmbH
- Construction Management/Project Management: DELTA Group/INGOB.DELTA
- Building Technology: GAWAPLAN Ges.mbH
- Electrical Engineering: Kubik Project GmbH
- Building Certification: Austrian Institute for Building Biology and Ecology GmbH (IBO)
This expansion marks a significant enhancement of the Krems campus, offering advanced facilities while prioritizing energy efficiency and sustainability.
